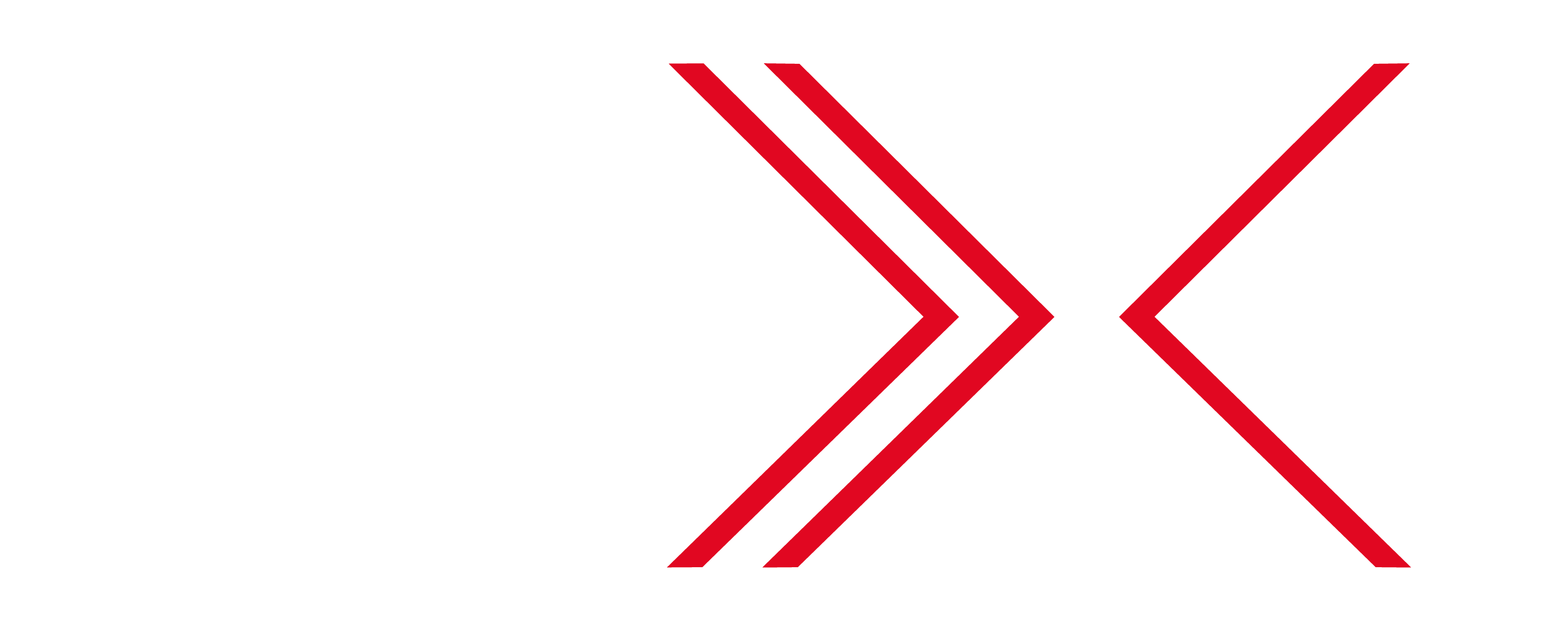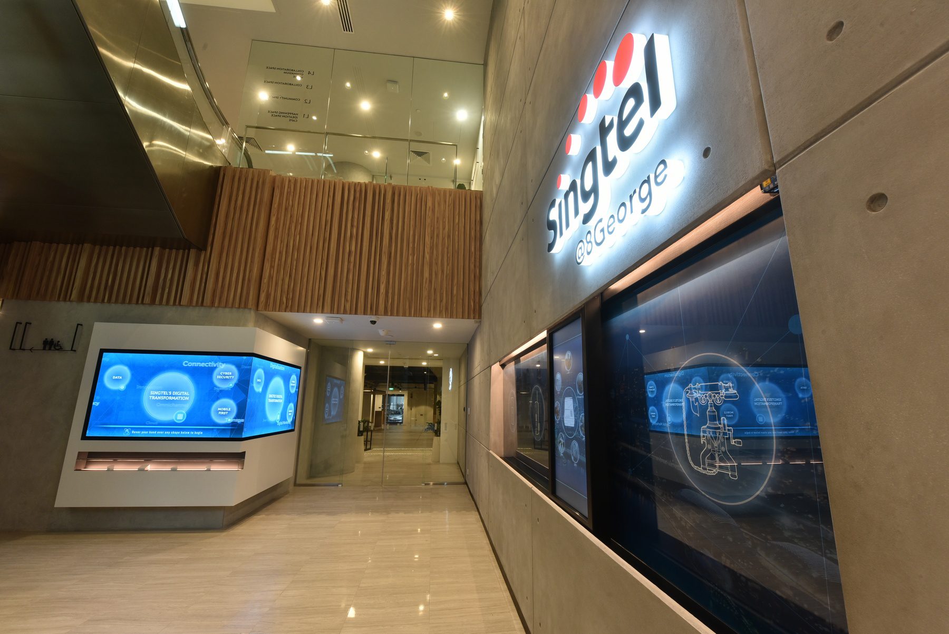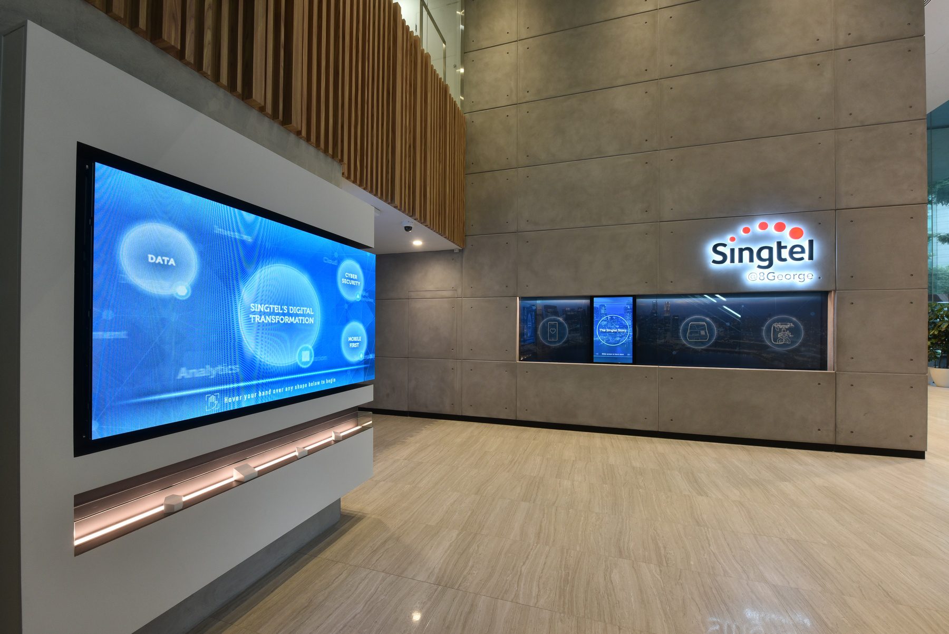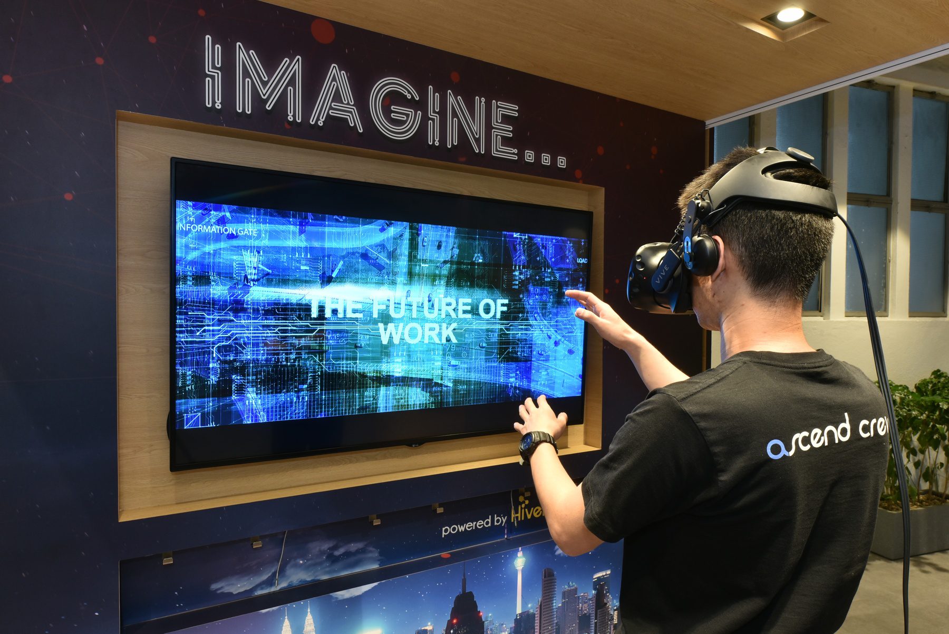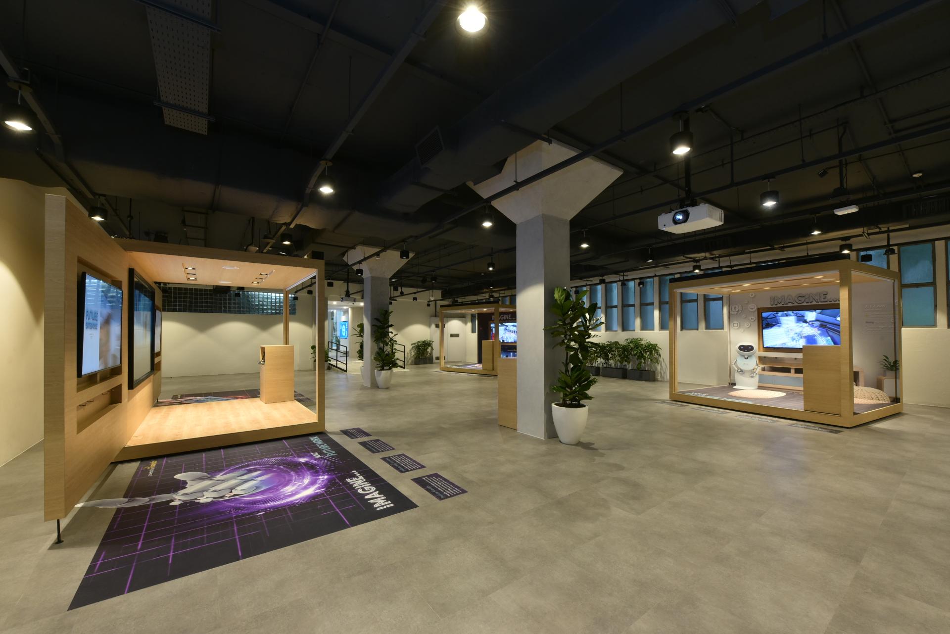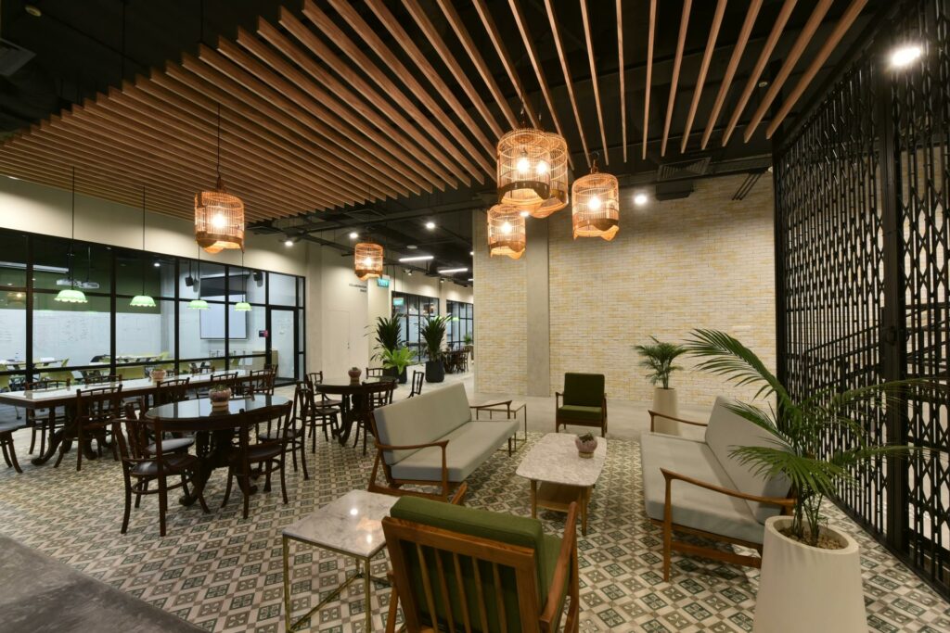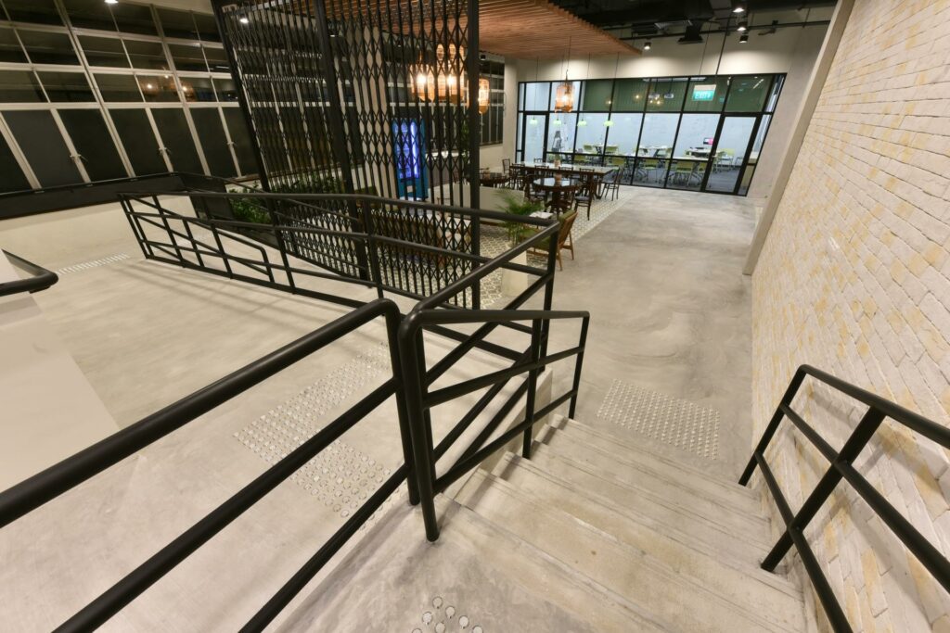You are on the
international
site
Corporate Interiors, KR+D l 2018
Singtel Learning Centre
Singtel's core values underpin their desire to create a unity of purpose across the Group. Reflecting this common aspiration to foster a learning culture that is open and innovative, the Singtel Learning Centre promotes a space of mutual trust and engagement.
related projects
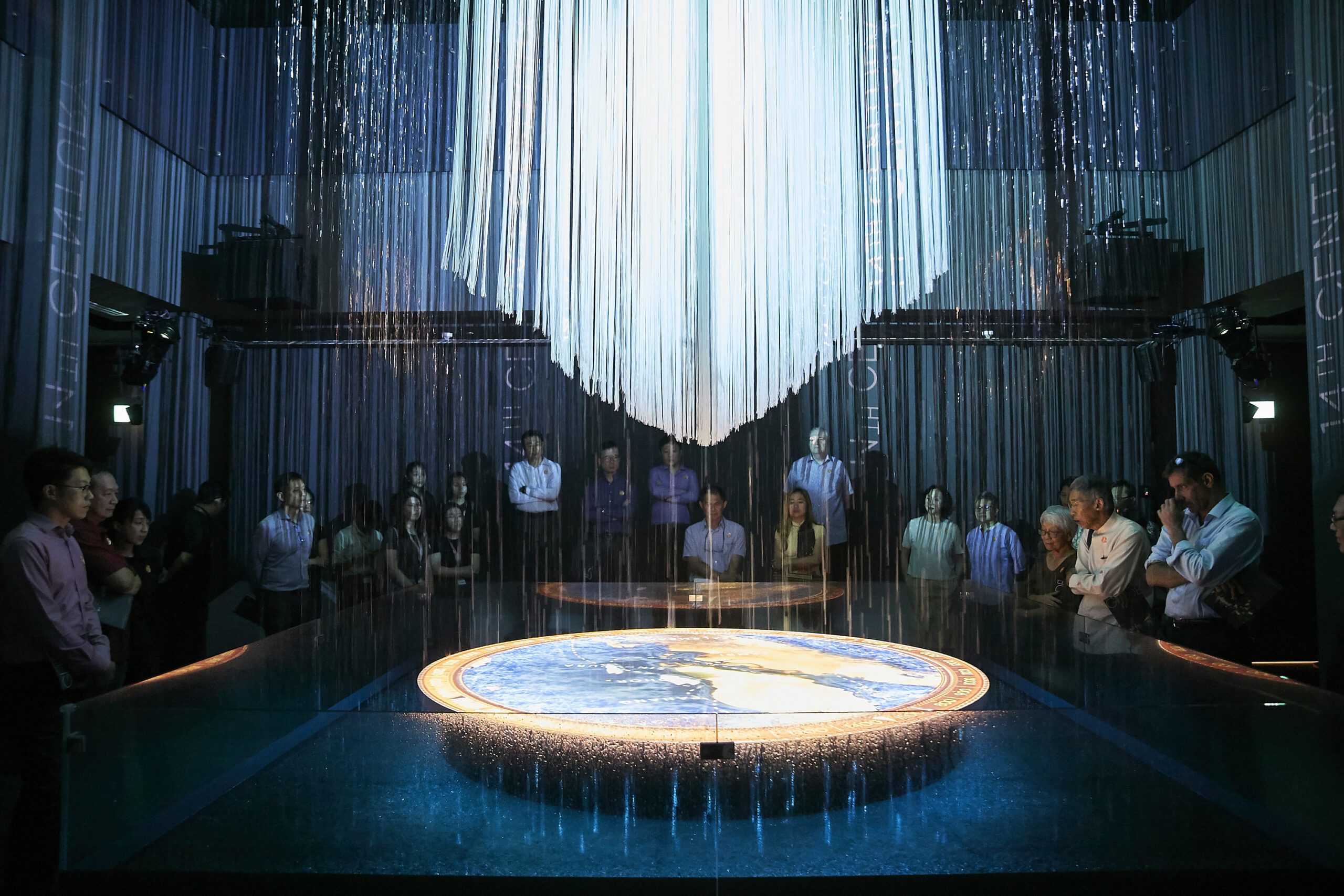
Exhibitions & Events, KR+D, Museum & Galleries
From Singapore to Singaporean: The Bicentennial Experience
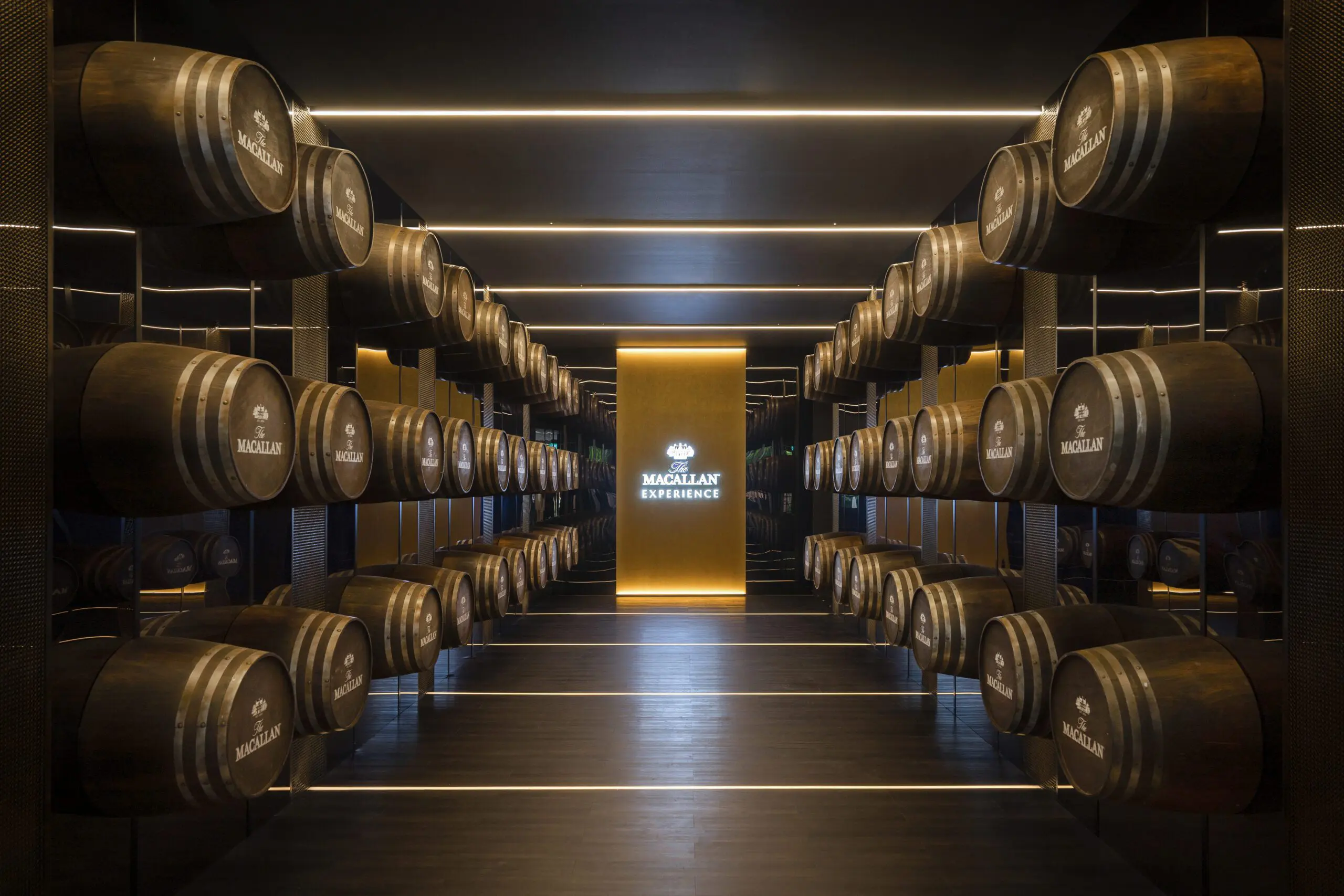
KR+D, Retail Interiors, Thematic & Attractions
The Macallan Experience
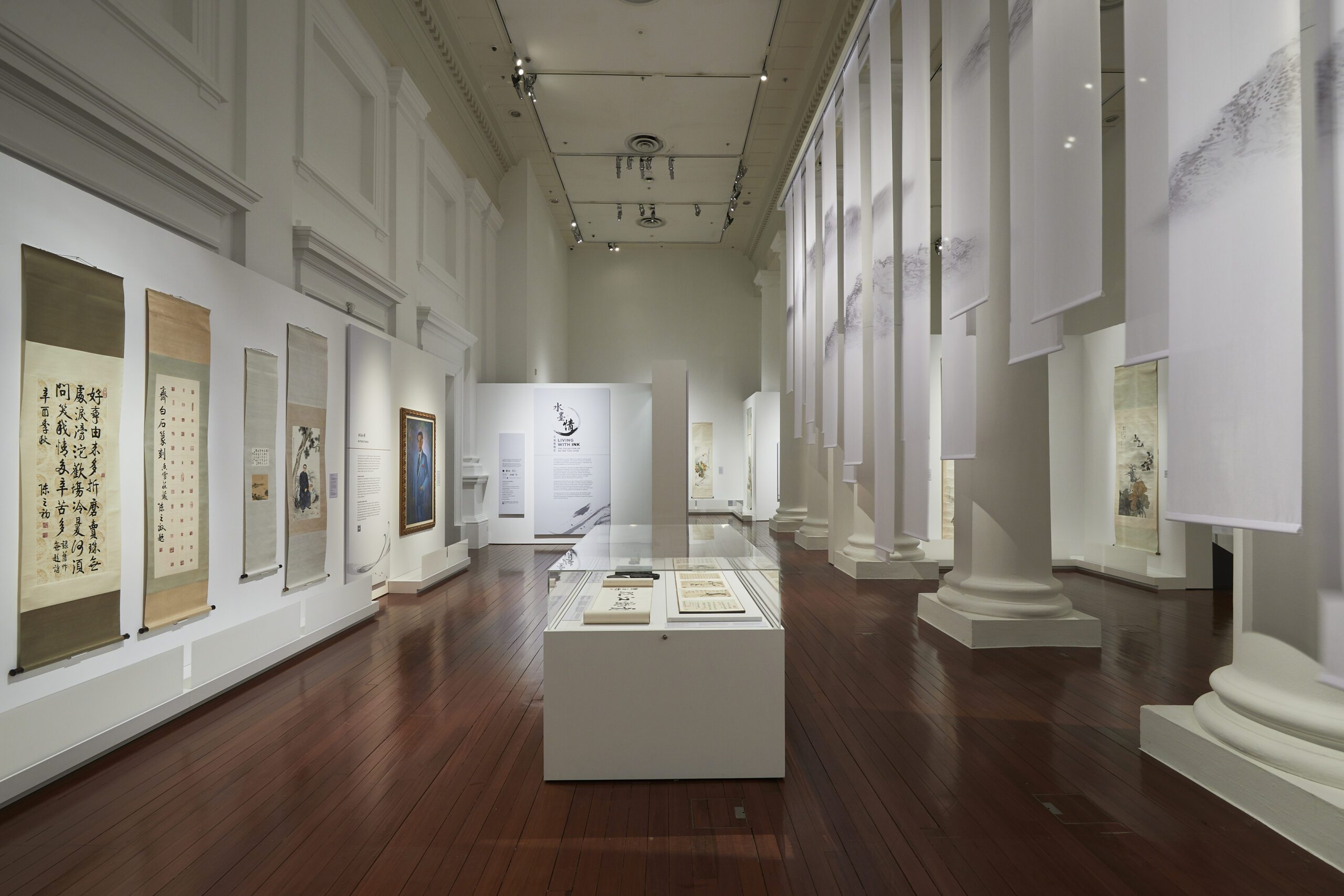
Exhibitions & Events, KR+D
Living with Ink: The Collection of Dr Tan Tsze Chor Exhibition
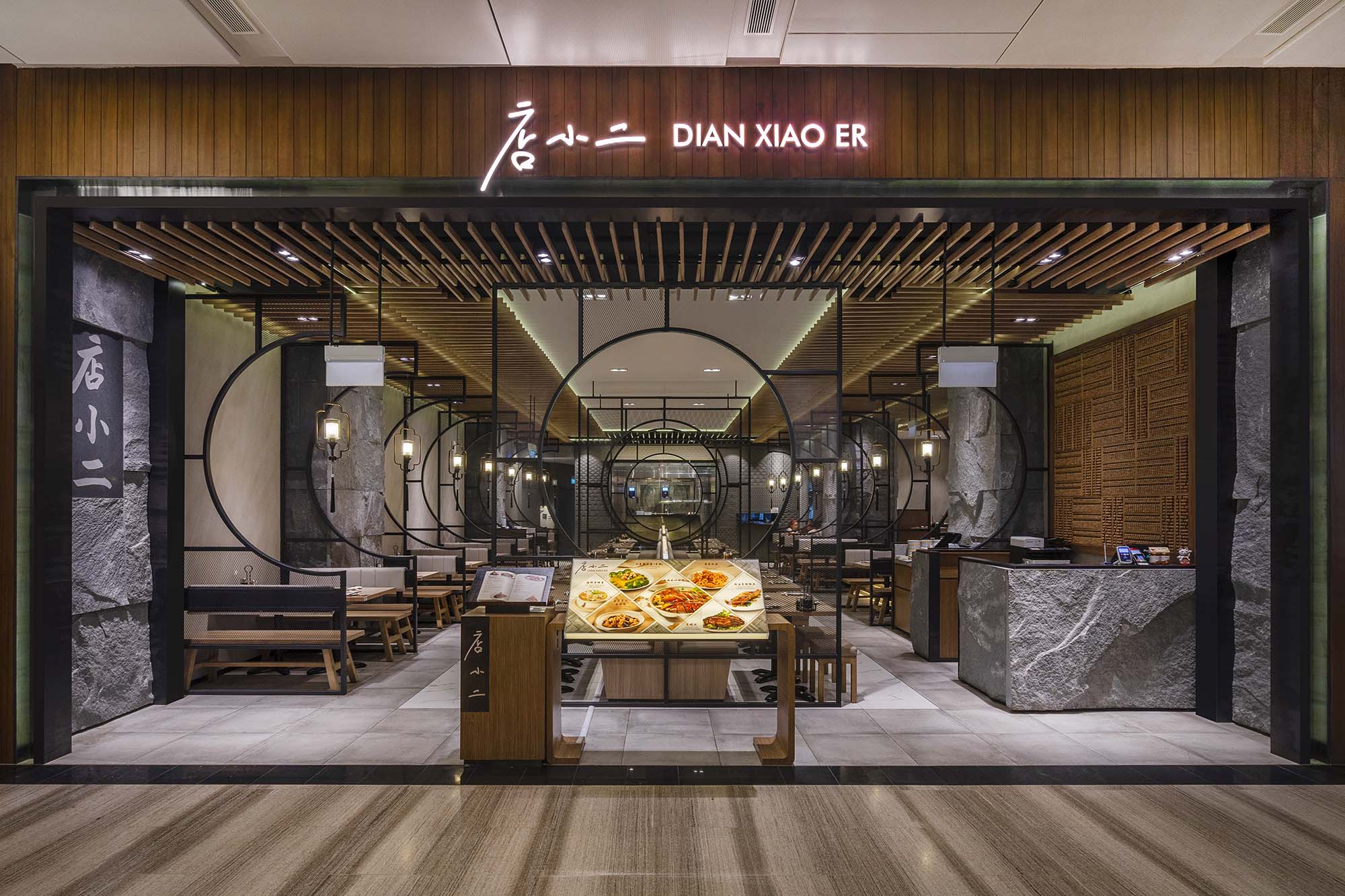
KR+D, Retail Interiors
Dian Xiao Er




